2261 Beverly Ln, Clearwater, FL 33764
| Listing ID |
11109657 |
|
|
|
| Property Type |
Residential |
|
|
|
| County |
Pinellas |
|
|
|
| Neighborhood |
Kersey Groves |
|
|
|
|
| Total Tax |
$1,288 |
|
|
|
| Tax ID |
000000-000.000-0001-0180.000 |
|
|
|
| FEMA Flood Map |
fema.gov/portal |
|
|
|
| Year Built |
1980 |
|
|
|
|
Move in Ready remodeled Home
Please note the New Price - Move In Ready, beautifully remodeled home, open floor plan, freshly painted with soft color schemes, new water resistant laminate floors will compliment any style of furnishings, open kitchen with island quartz counter, all wood cabinets, new range and microwave range hood and dishwasher, back splash compliments the quartz counters. Remodeled Kitchen has recessed lighting, a unique spice rack cabinet, island quartz counter/ breakfast bar and soft touch drawers NEW ROOF, New updated 200 amp electrical panel, New huricane re-inforced garage door and Genie door opener. Spacious master bedroom has a walk in closet and ensuite master bath updated with quartz counter double sink vanity. Updated Hall bath has quartz counter vanity and double sinks. Good size lot with room for a pool and very private. New sliding glass doors with built in blinds for privacy. Home is located in a cul-d-sac, in a sought after Kersey Groves neigborhood. Centrally located between famous Clearwater beach and Tampa international Airport. Convenience to public transportation and shopping all nearby.
|
- 3 Total Bedrooms
- 2 Full Baths
- 1168 SF
- 0.20 Acres
- Built in 1980
- Renovated 2022
- 1 Story
- Available 9/23/2022
- Renovation: remodeled kitchen and baths, flooring, new roof, freshly painted interiors and exterior
- Open Kitchen
- Other Kitchen Counter
- Oven/Range
- Refrigerator
- Dishwasher
- Microwave
- Laminate Flooring
- 4 Rooms
- Primary Bedroom
- en Suite Bathroom
- Walk-in Closet
- Great Room
- Kitchen
- Forced Air
- 1 Heat/AC Zones
- Electric Fuel
- Central A/C
- 200 Amps
- Stucco Siding
- Asphalt Shingles Roof
- Attached Garage
- 2 Garage Spaces
- Municipal Water
- Municipal Sewer
- Patio
- Fence
- Covered Porch
- Subdivision: Kersey Groves
- Street View
- Near Bus
- $1,288 Total Tax
- Tax Year 2021
- Sold on 4/28/2023
- Sold for $382,500
- Buyer's Agent: Ted Ciske
- Company: Realty Execs
|
|
CHARLES RUTENBERG REALTY INC
|
Listing data is deemed reliable but is NOT guaranteed accurate.
|



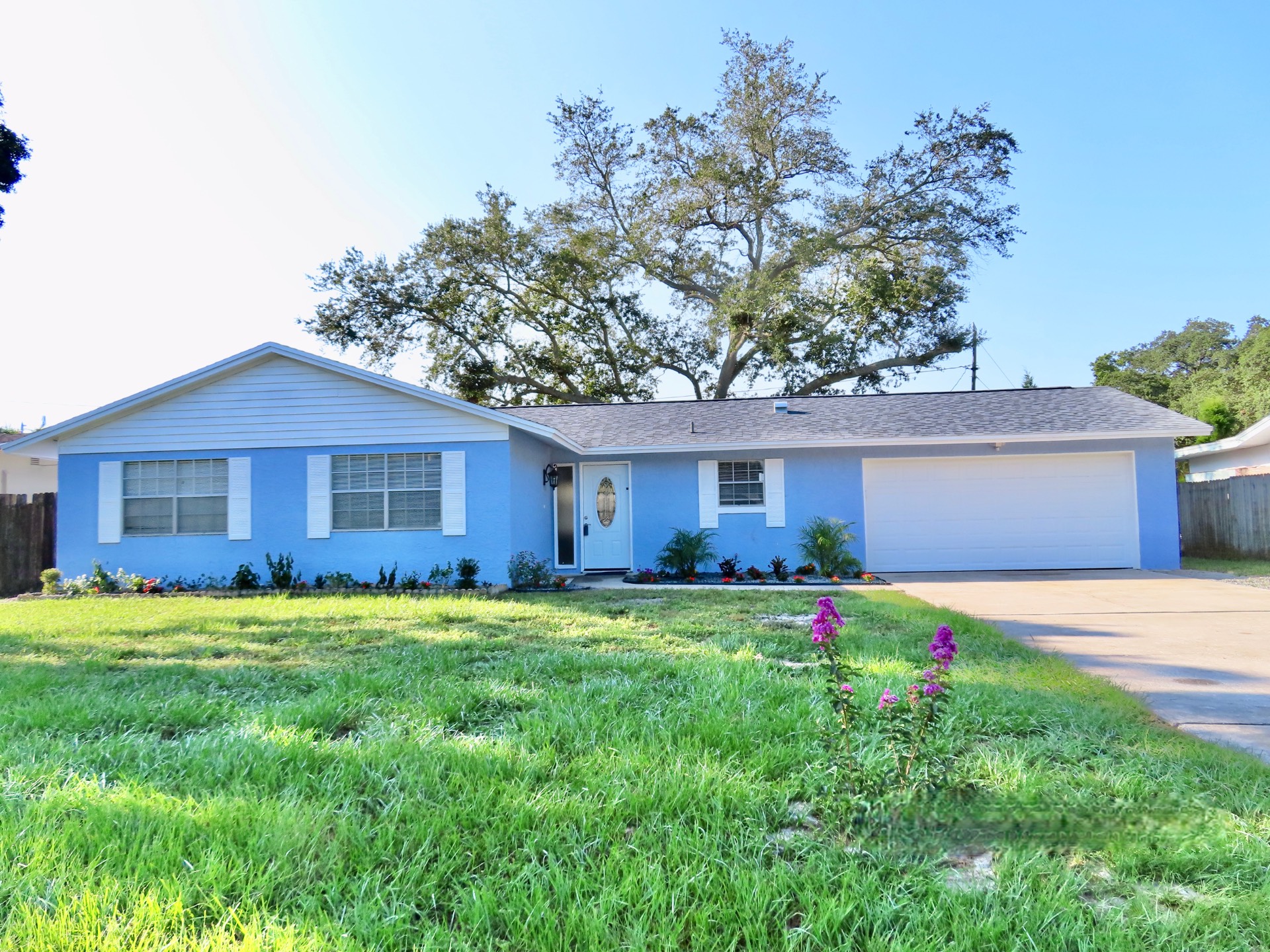


 ;
;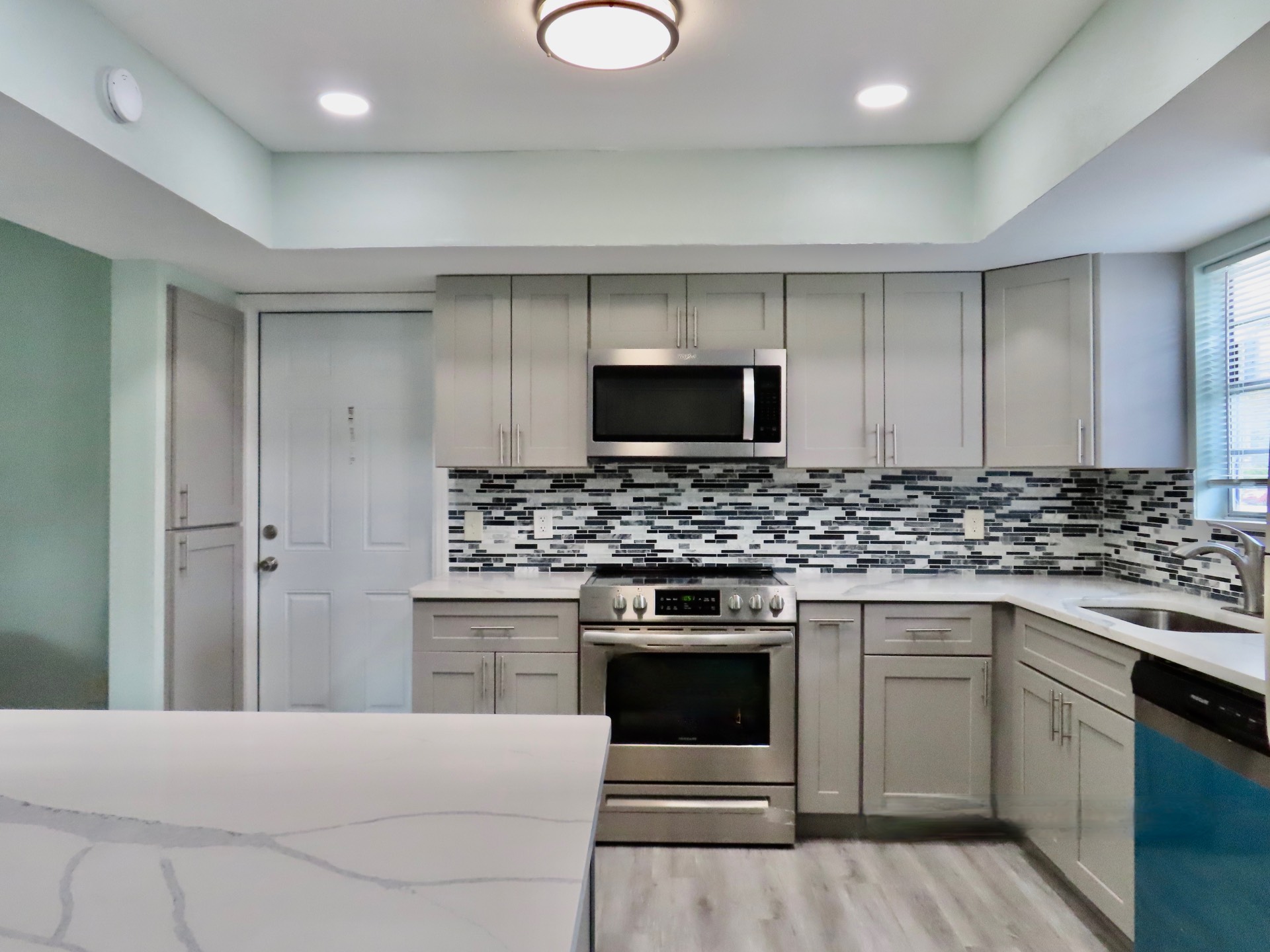 ;
;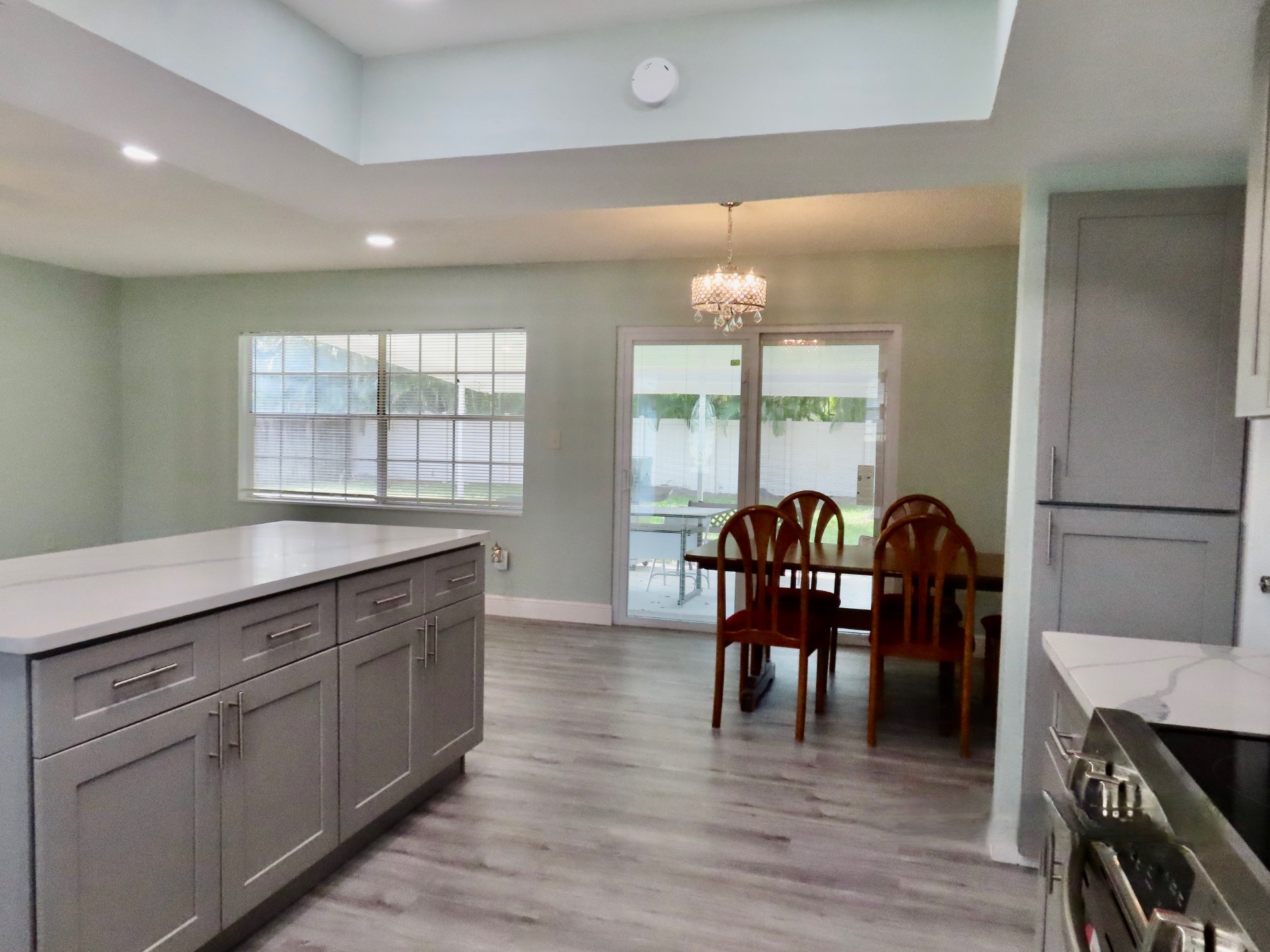 ;
;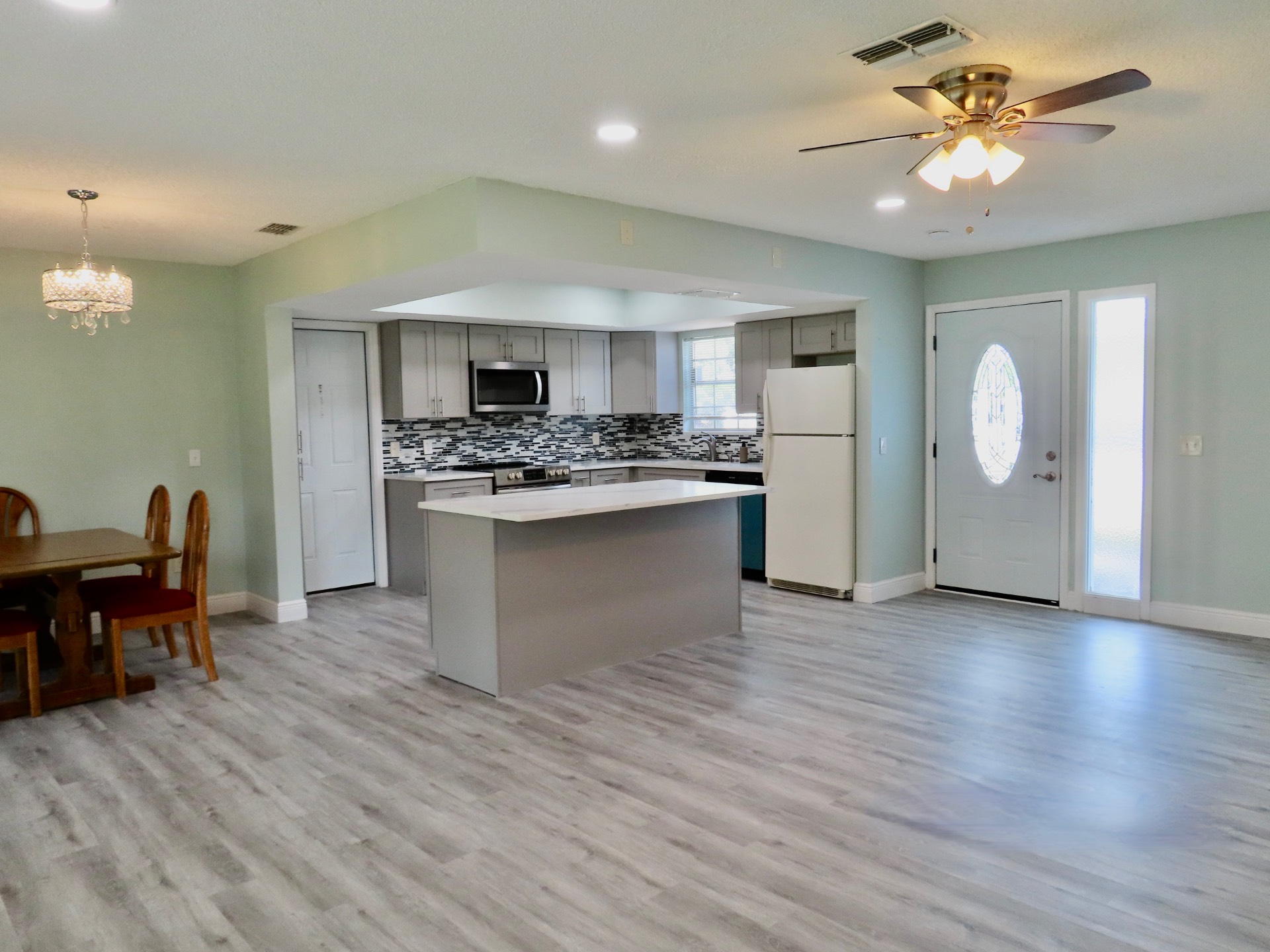 ;
;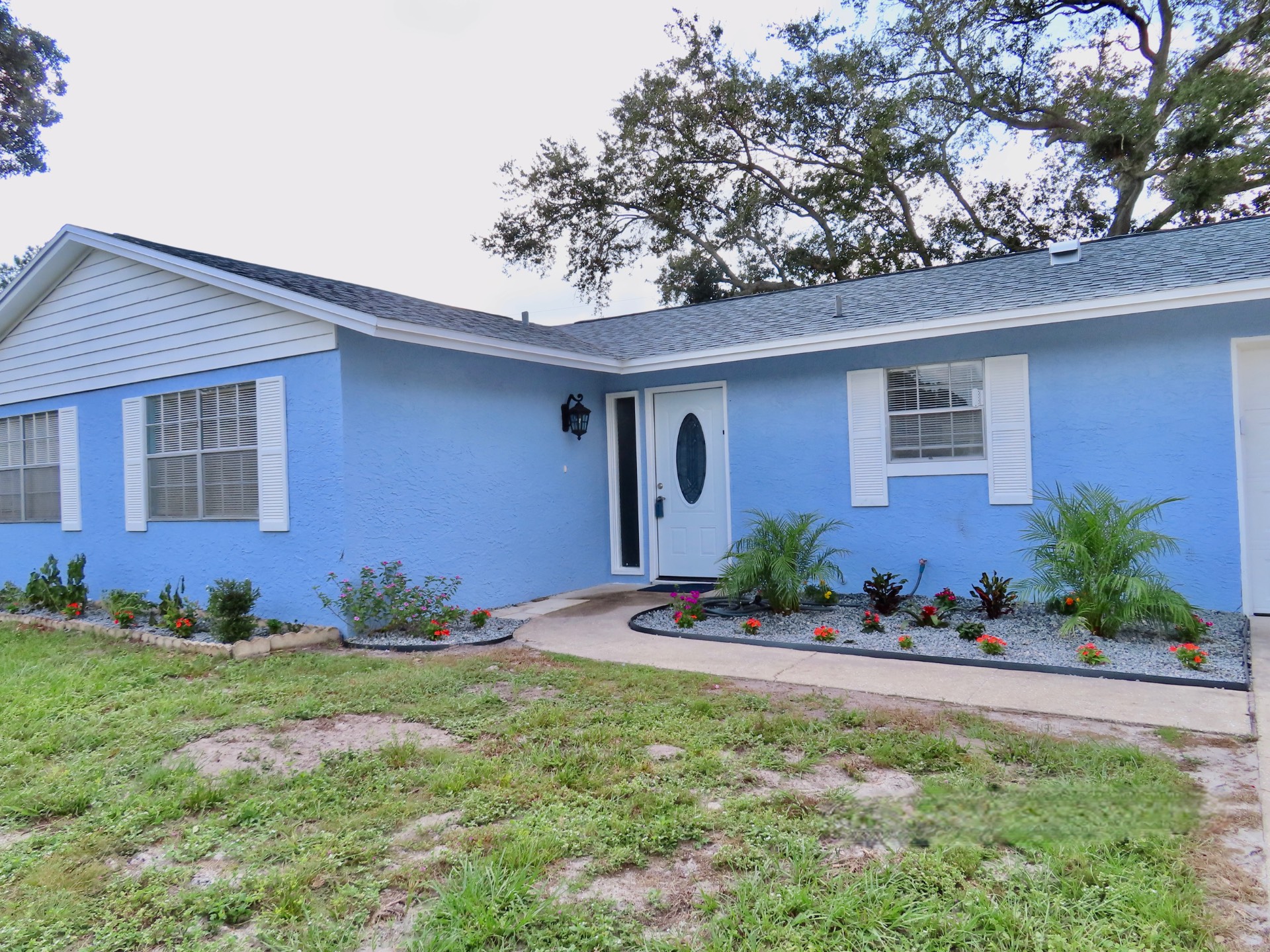 ;
;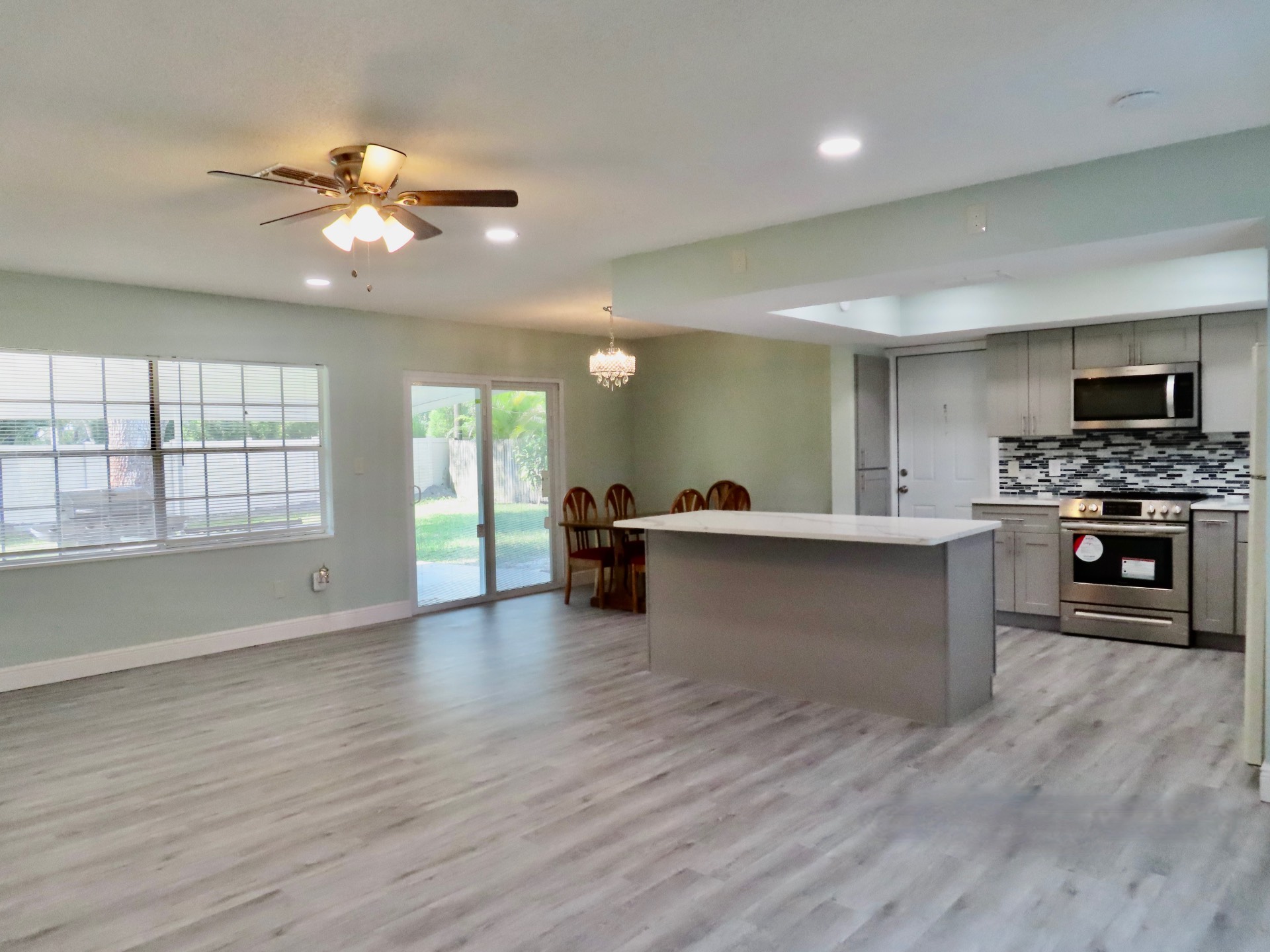 ;
;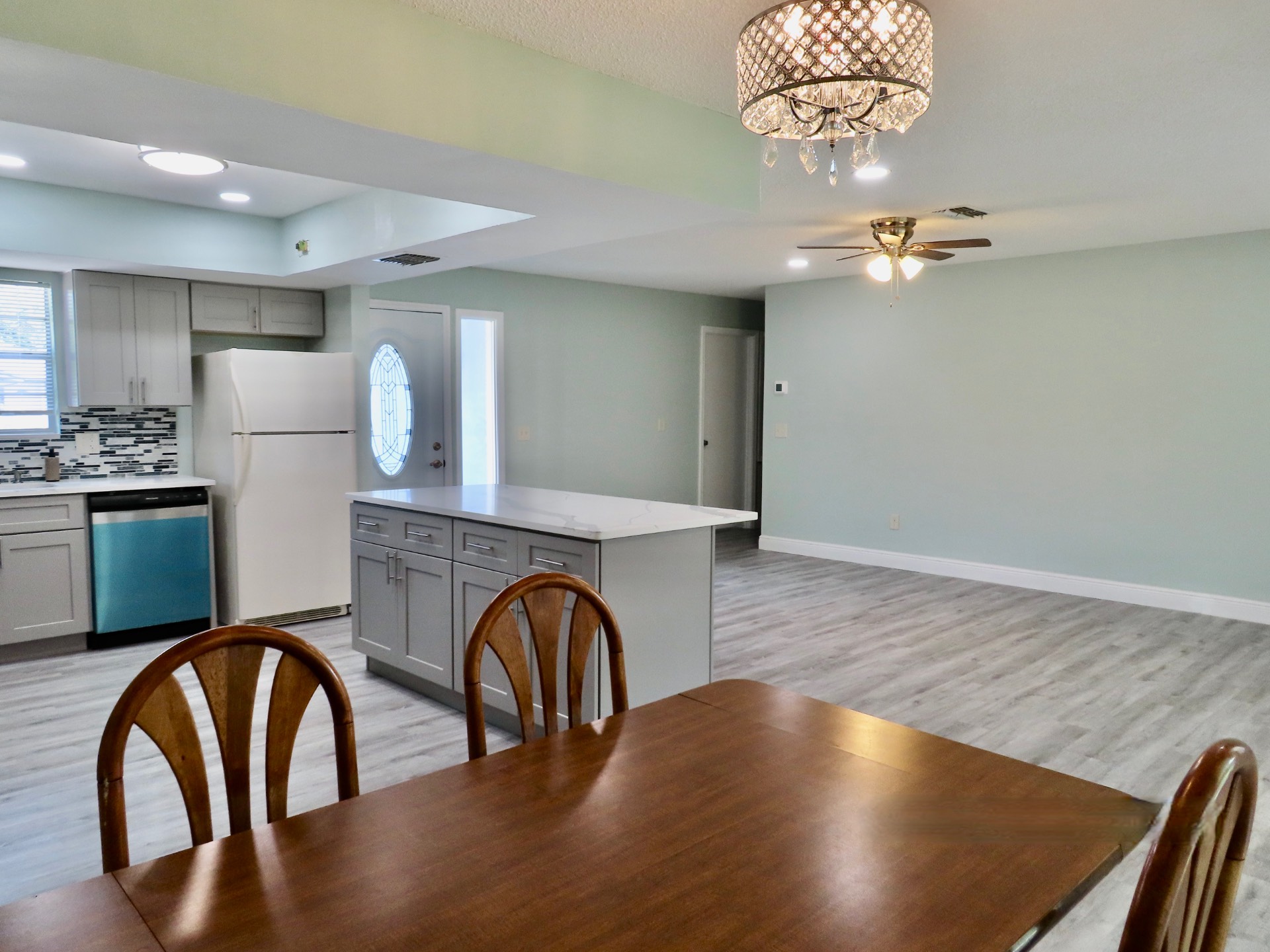 ;
;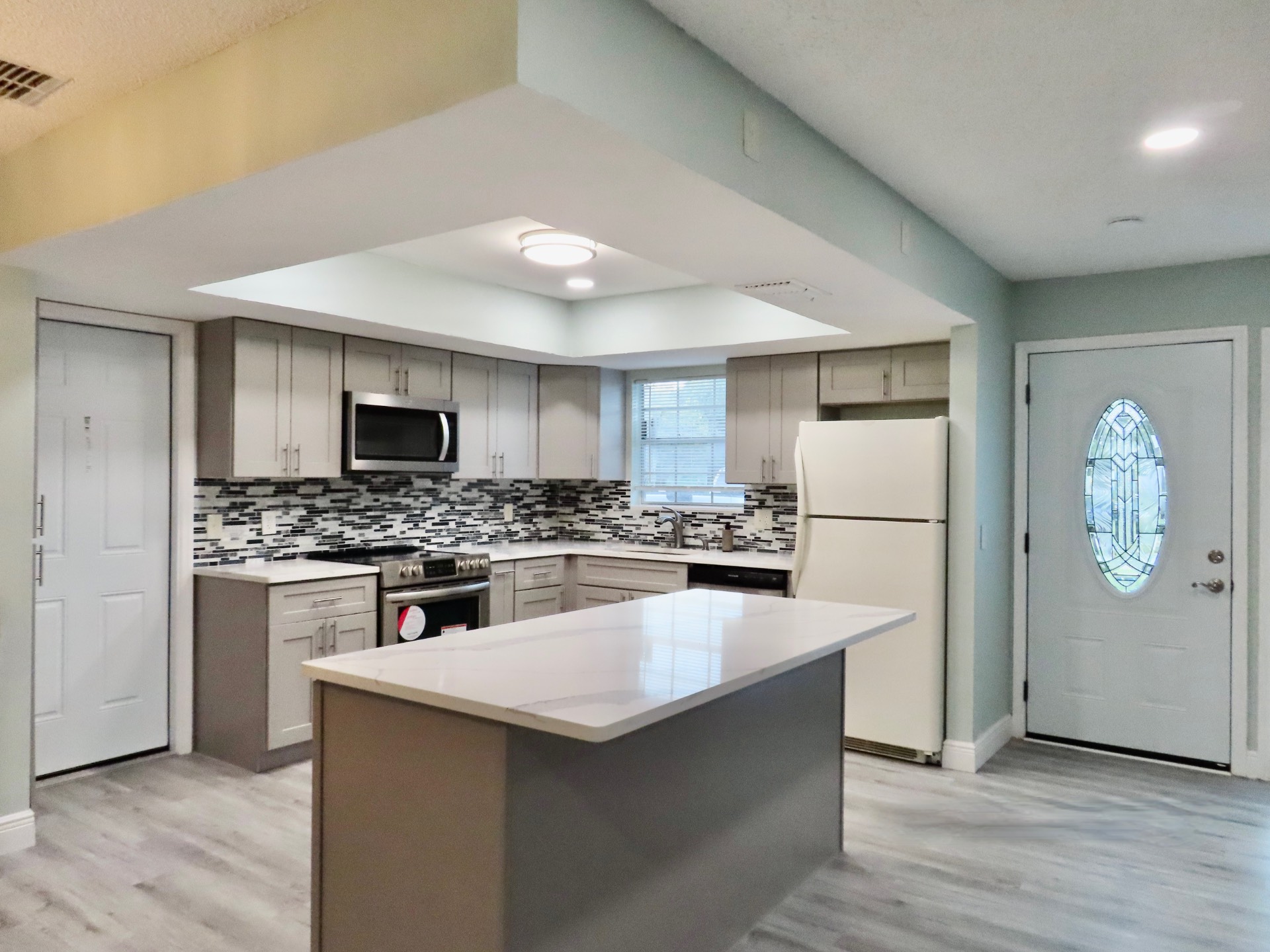 ;
;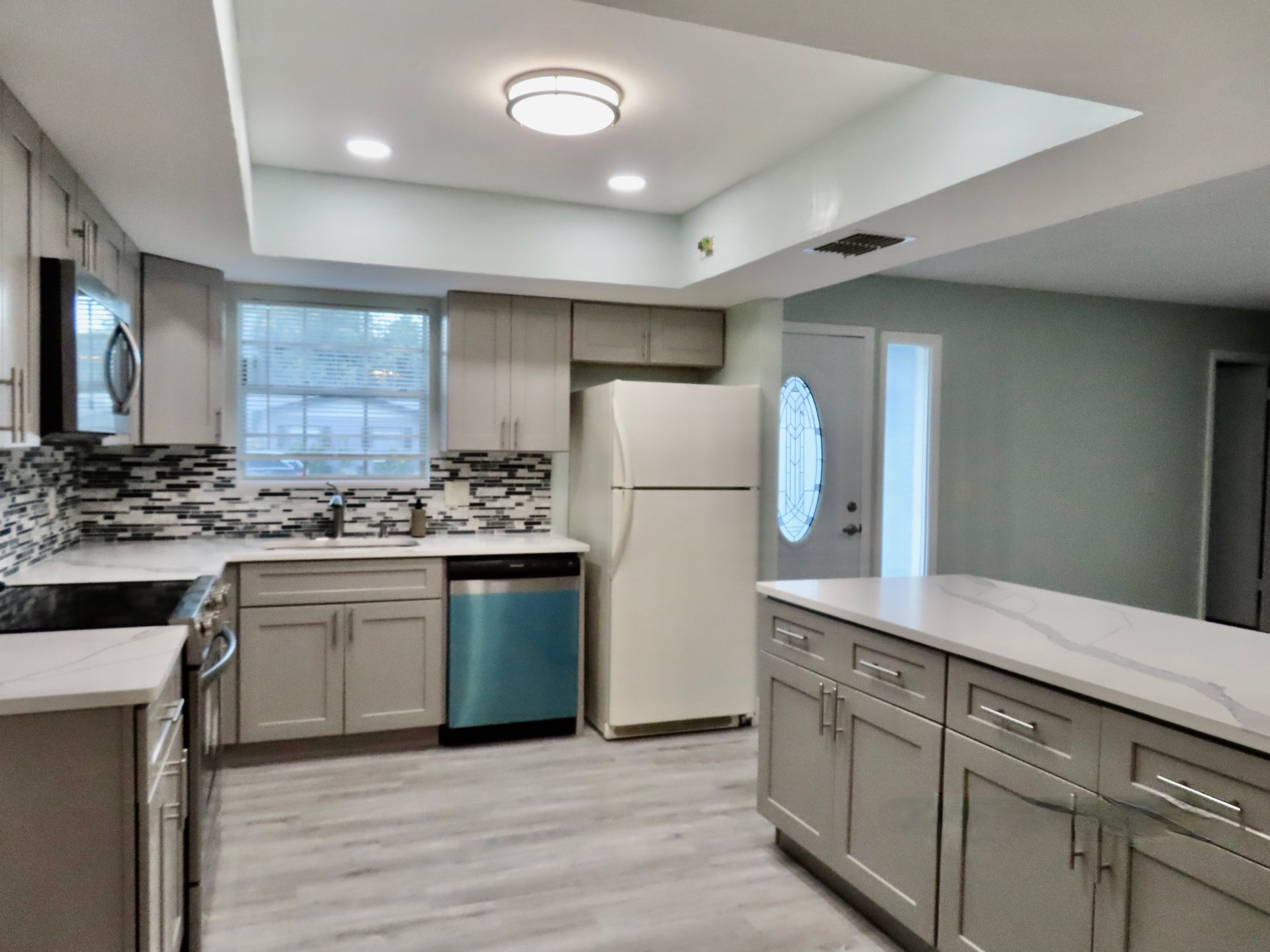 ;
; ;
;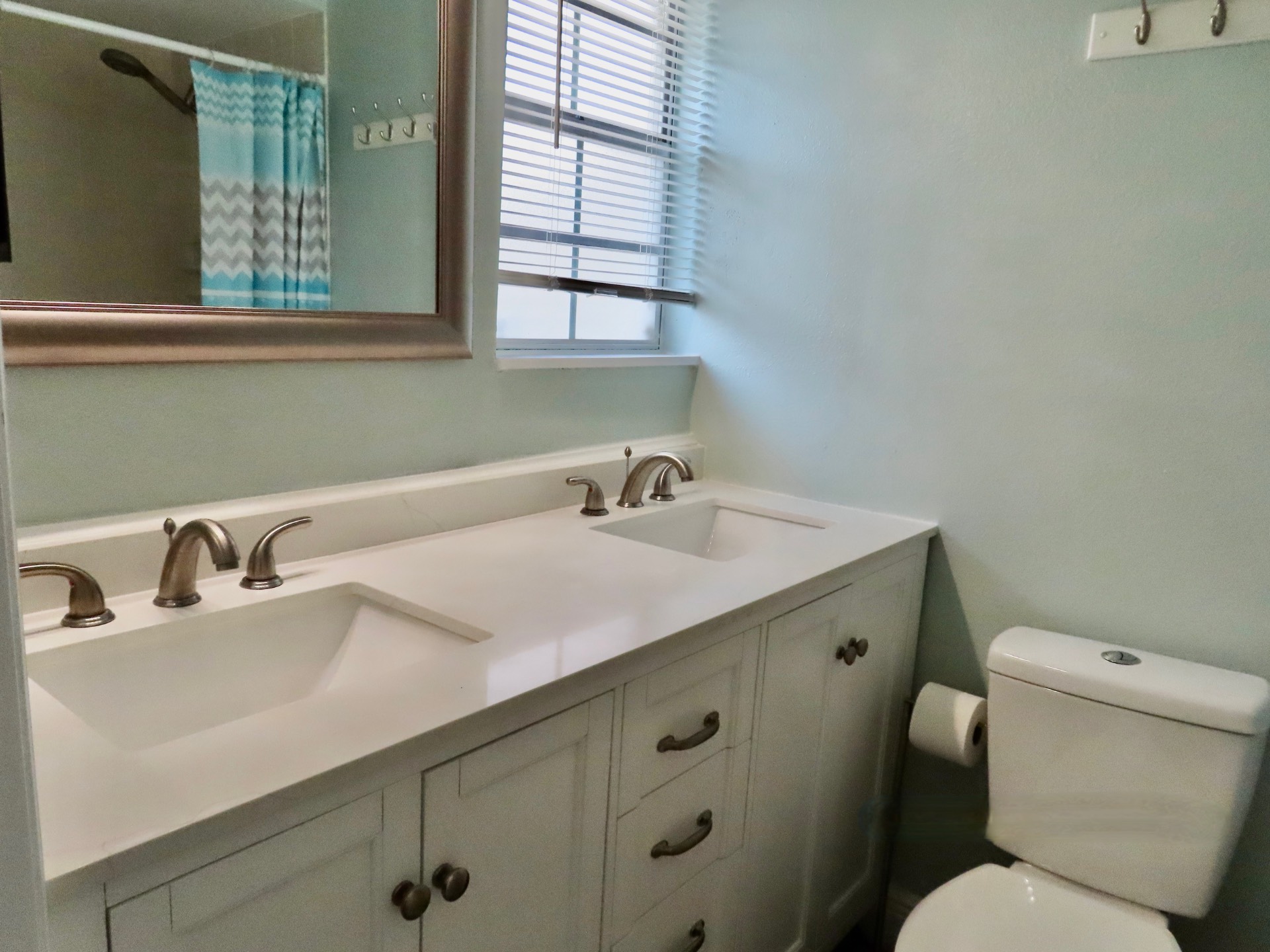 ;
;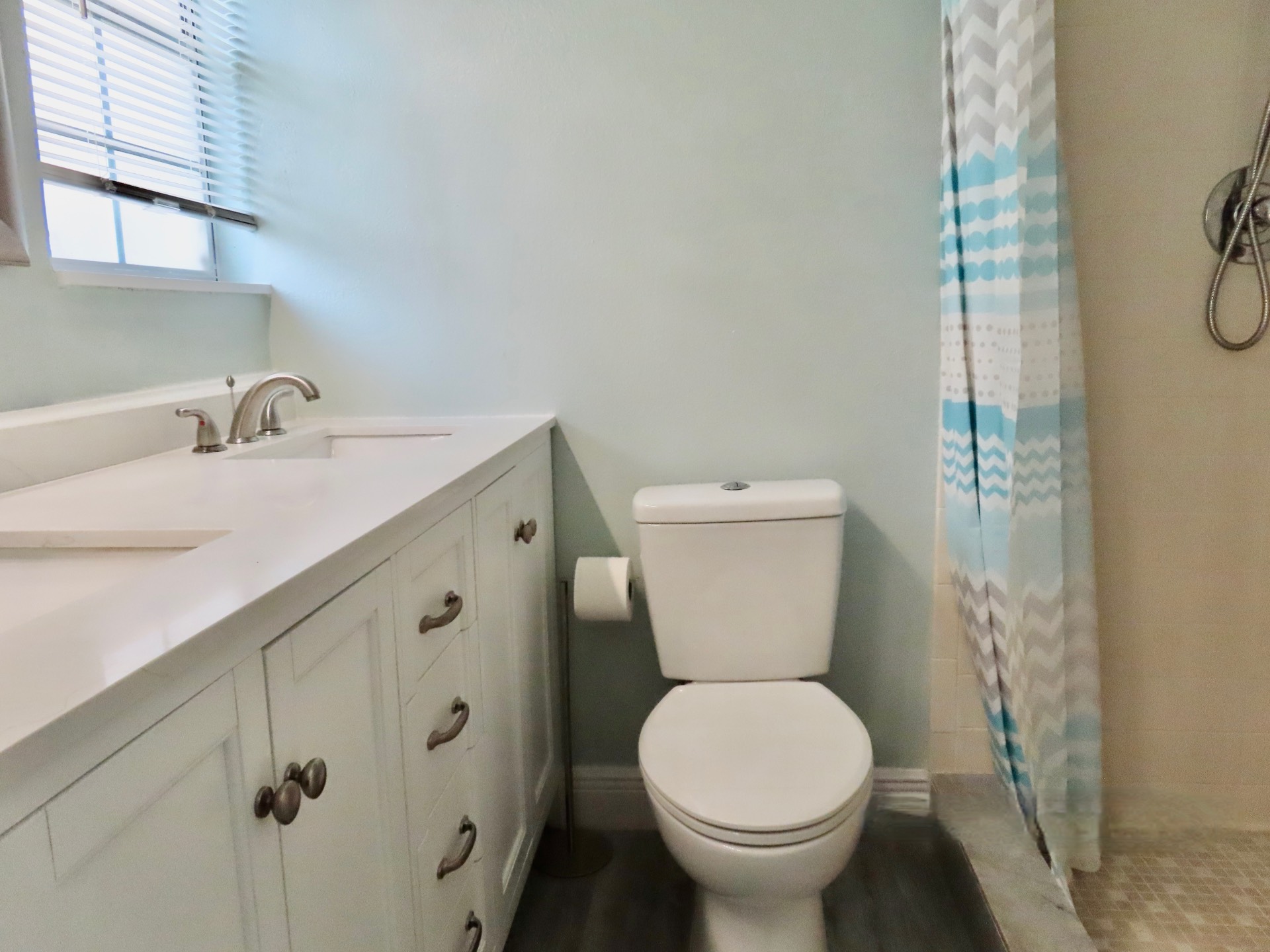 ;
;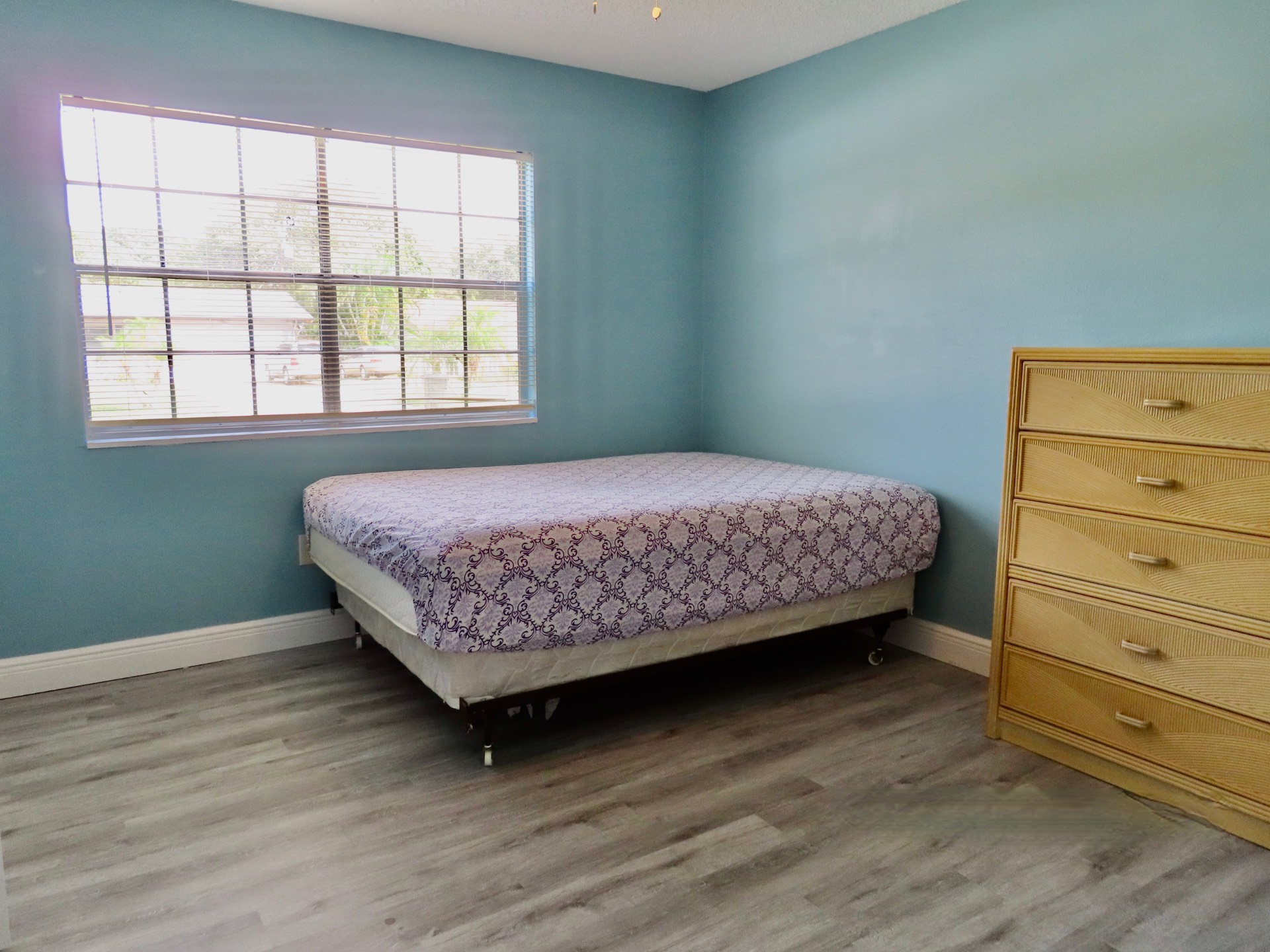 ;
;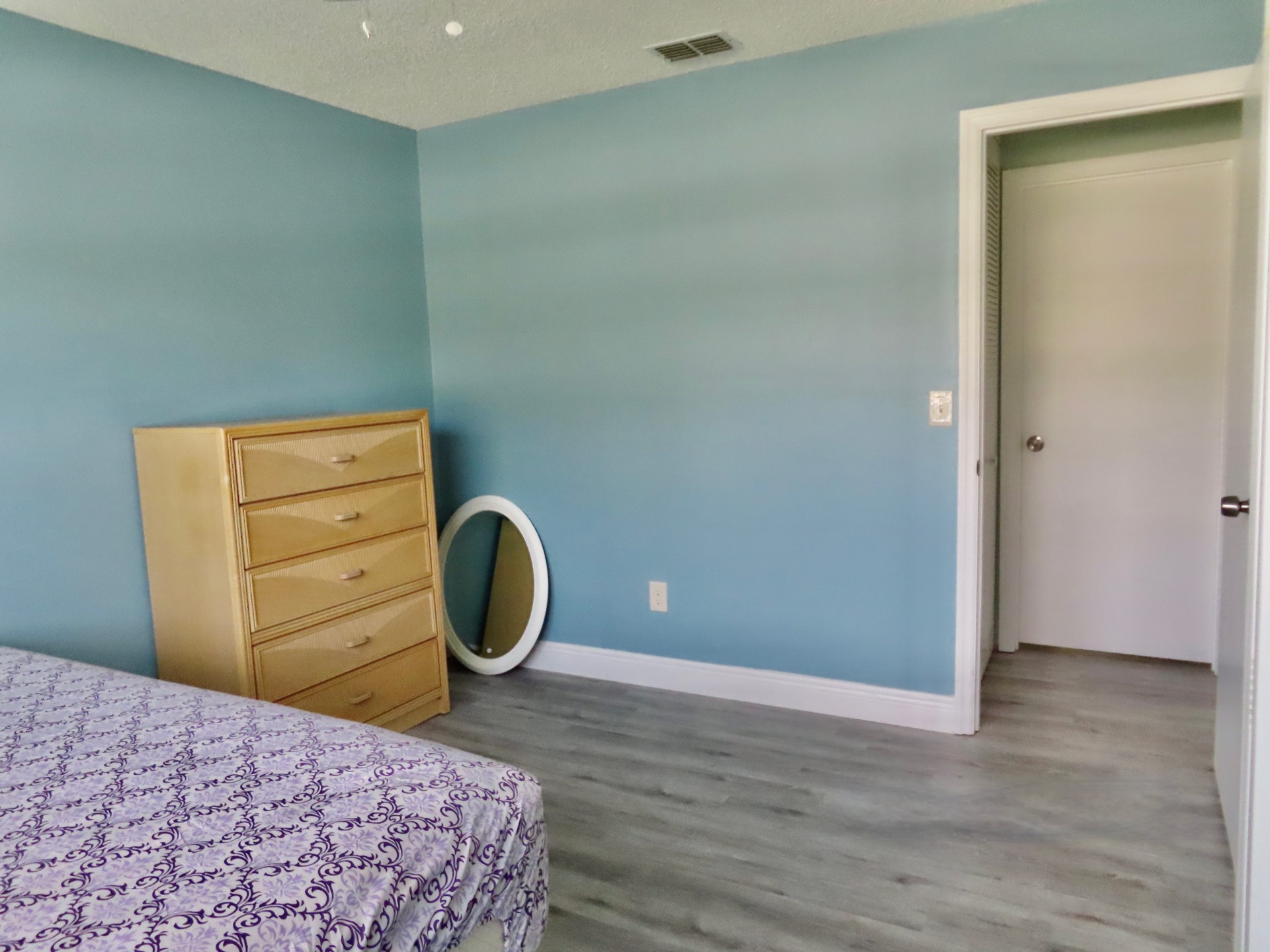 ;
;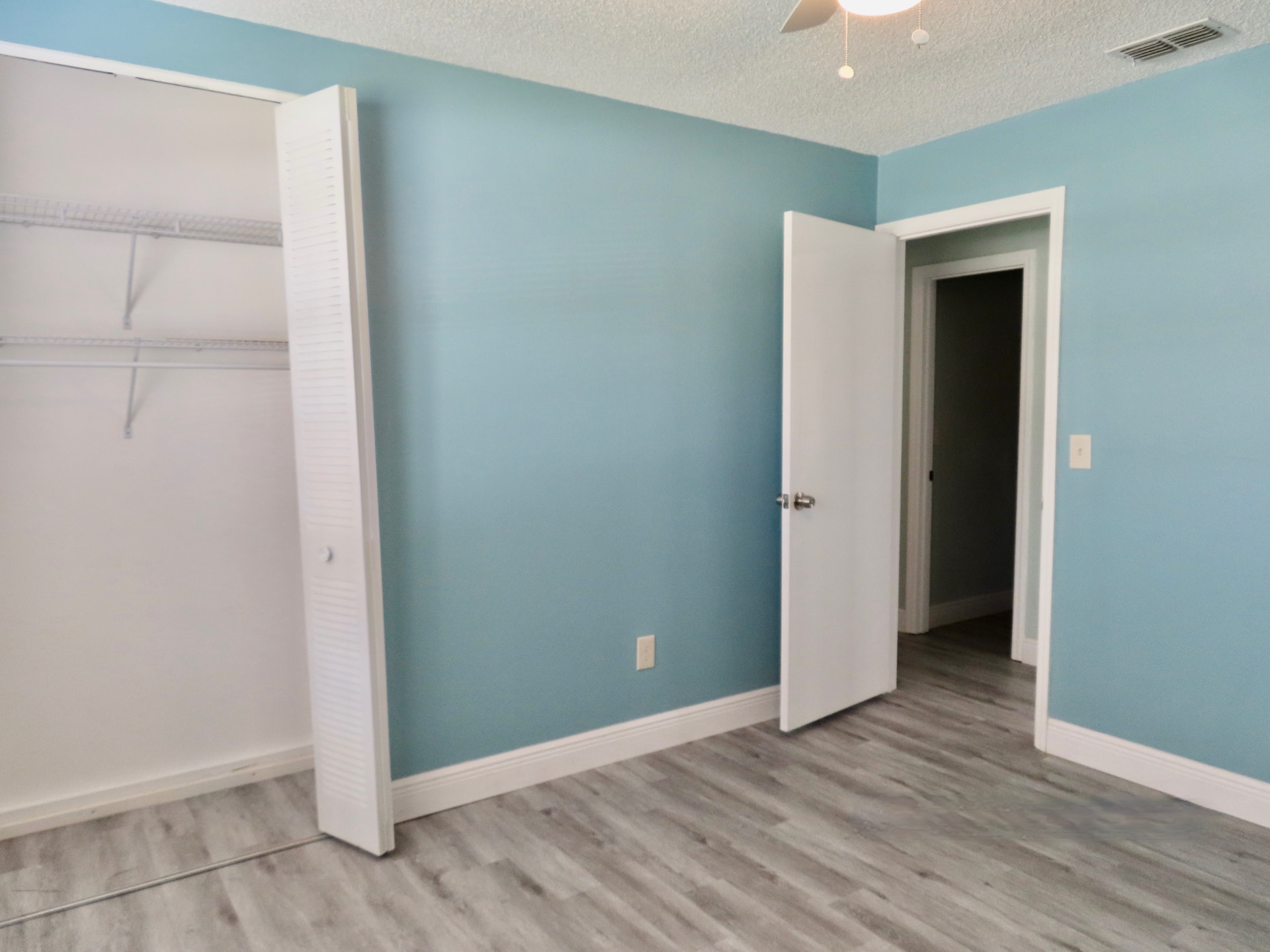 ;
;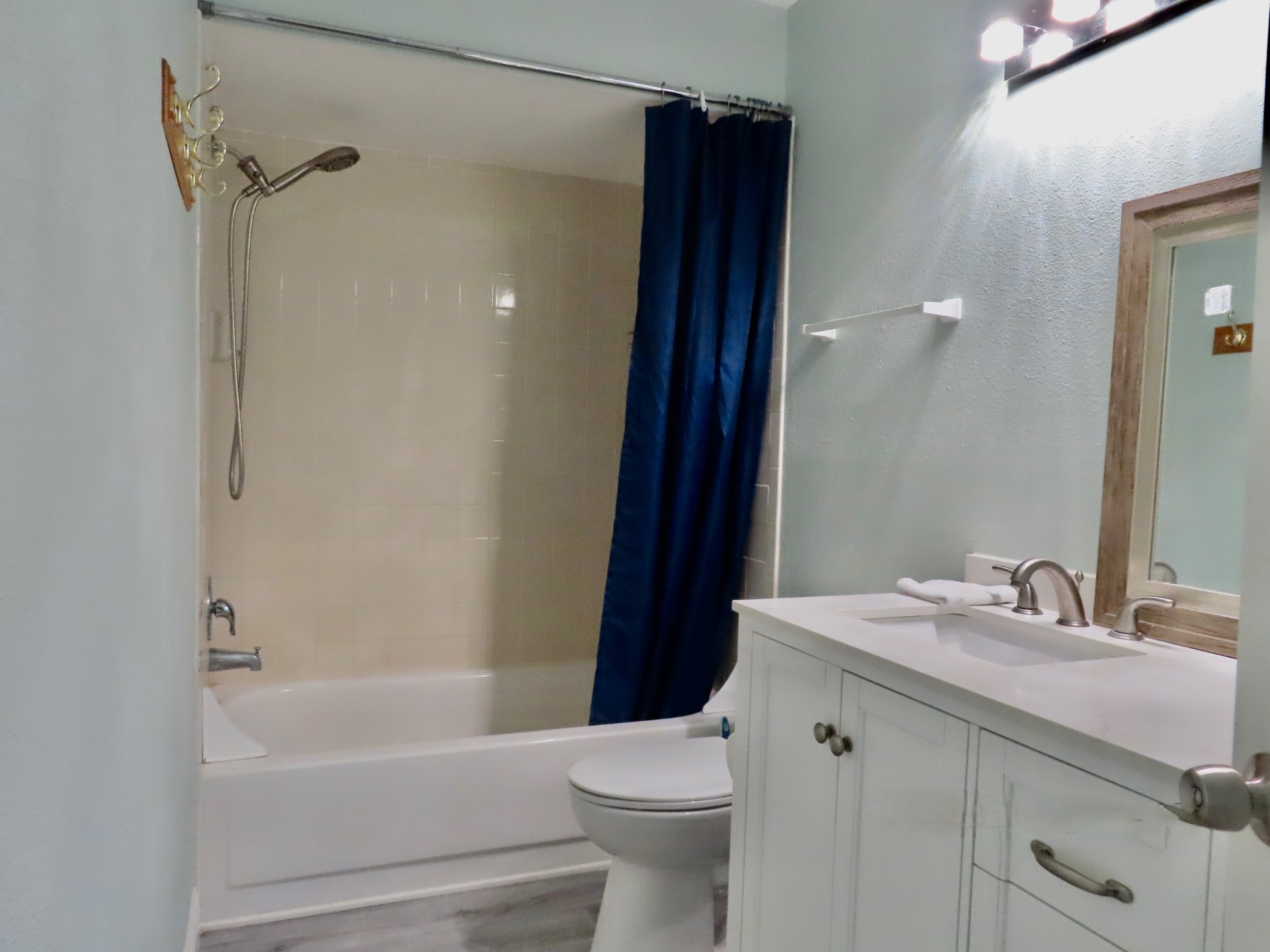 ;
;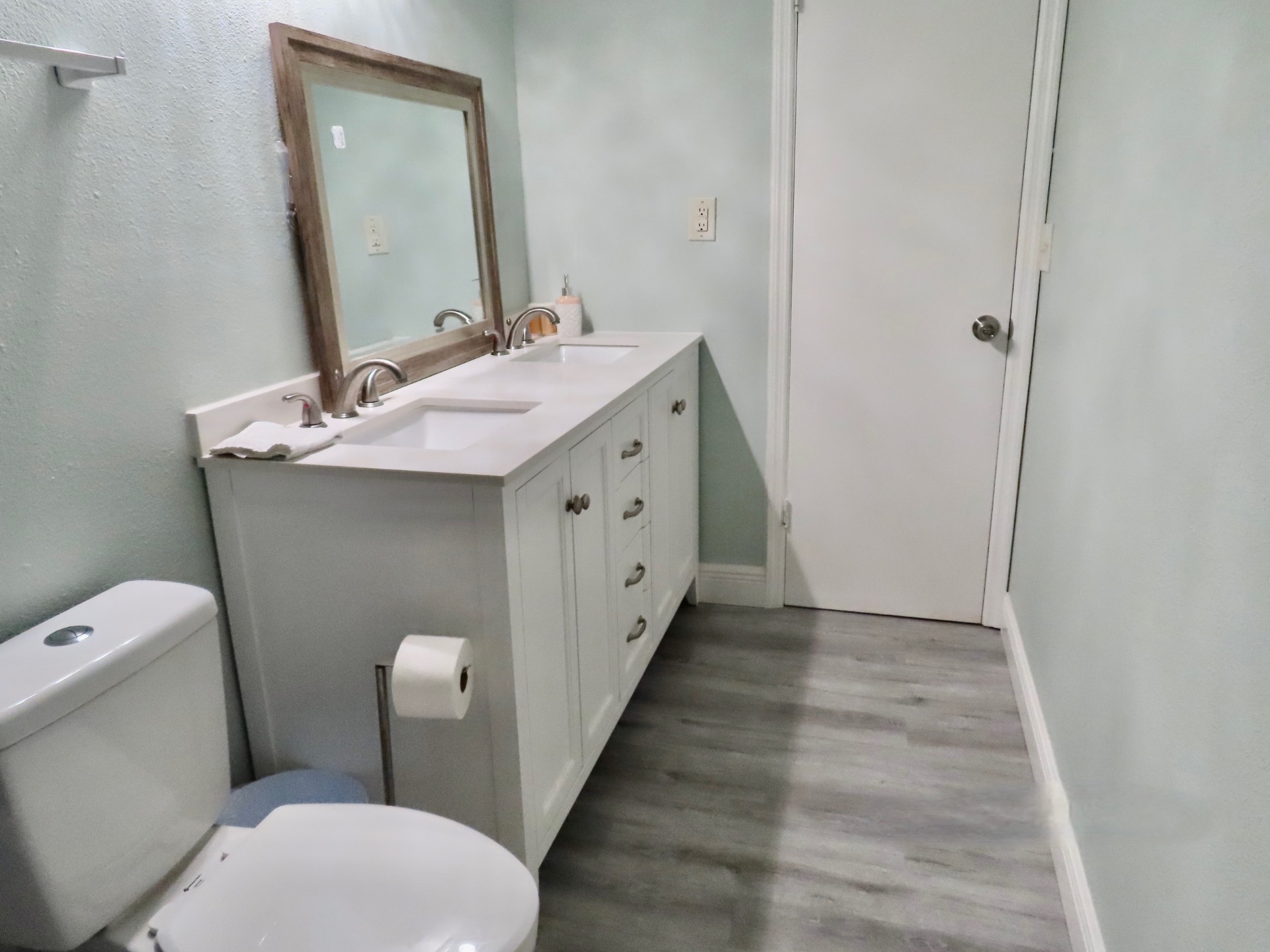 ;
;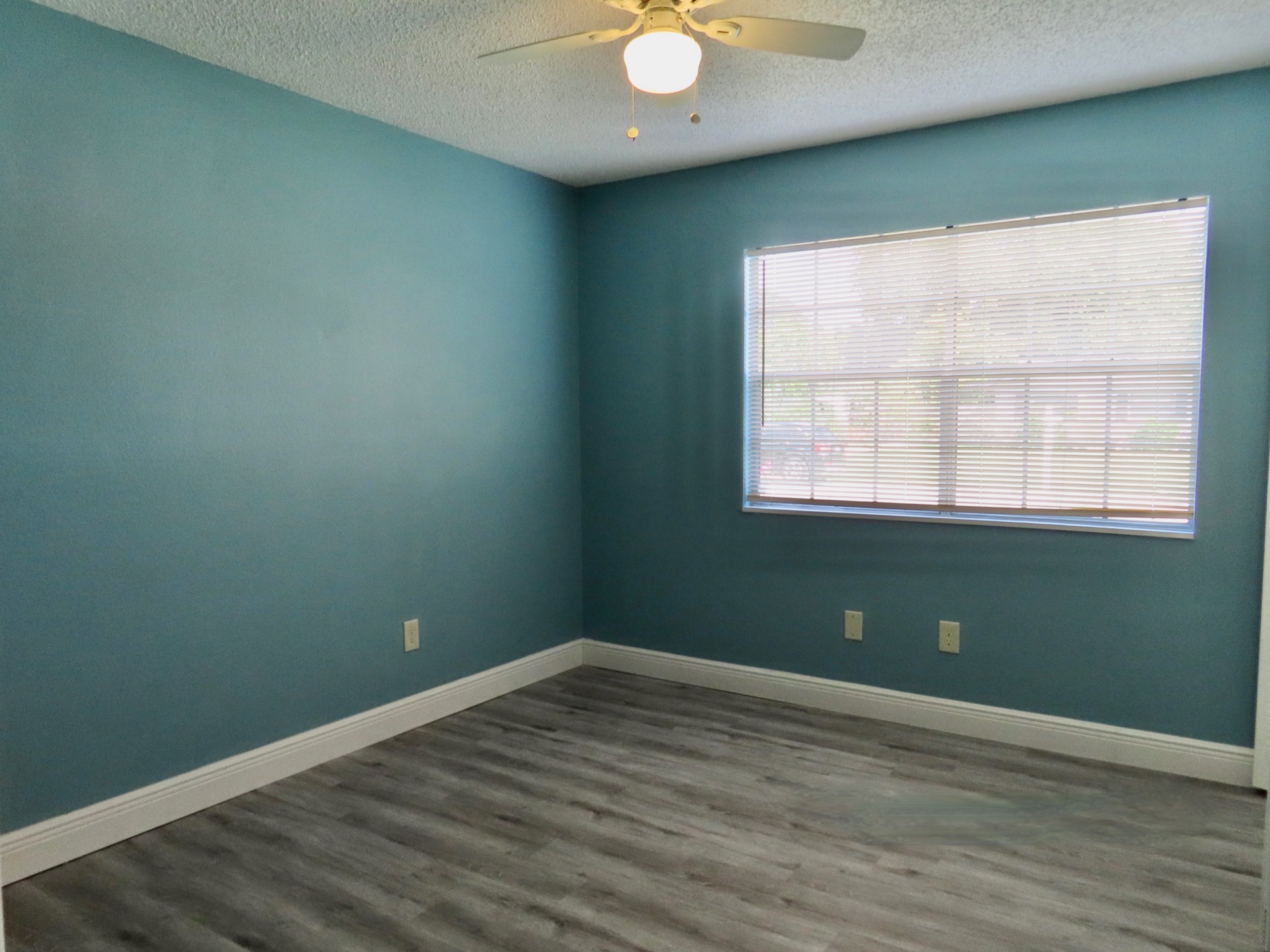 ;
; ;
;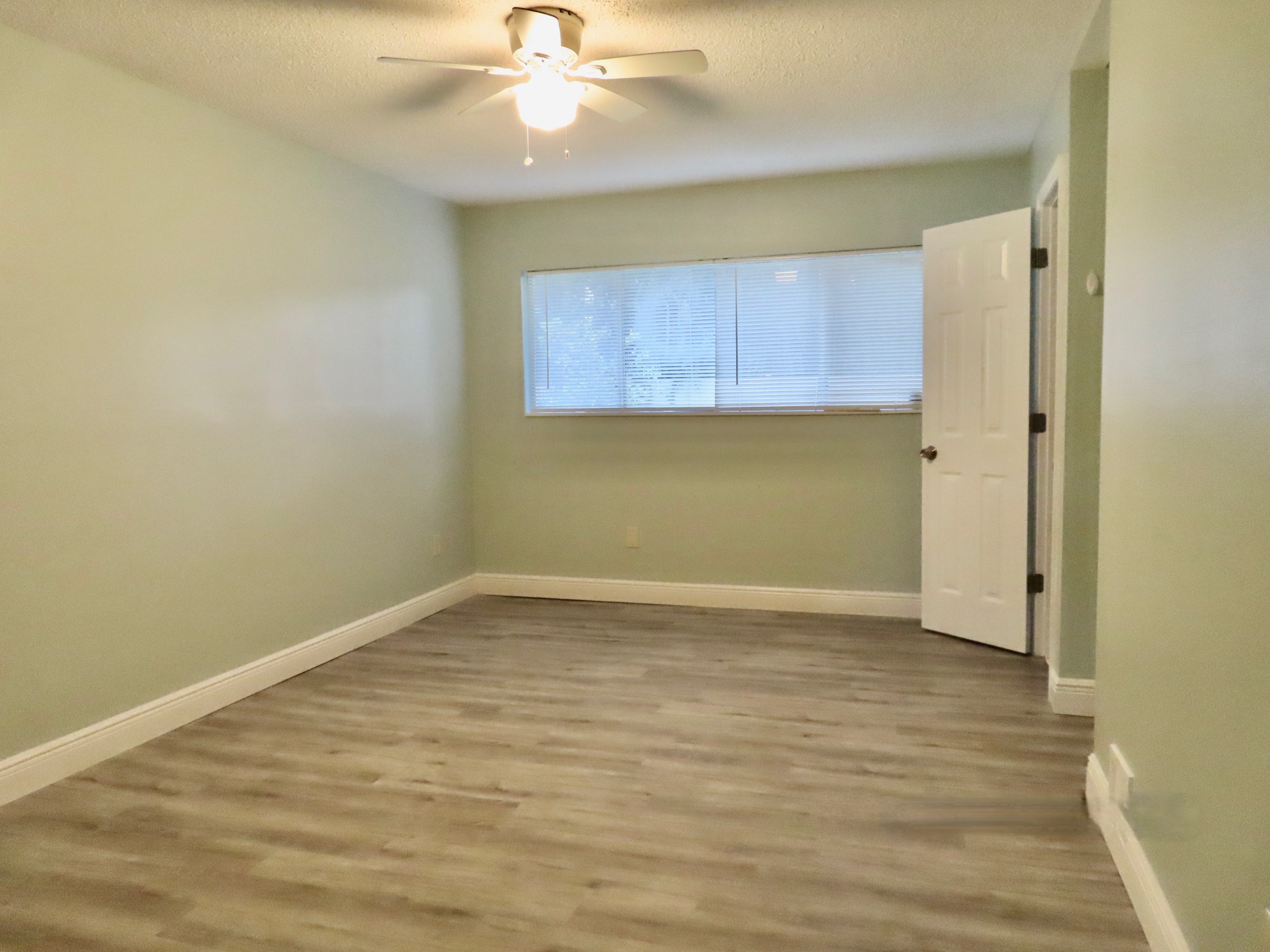 ;
;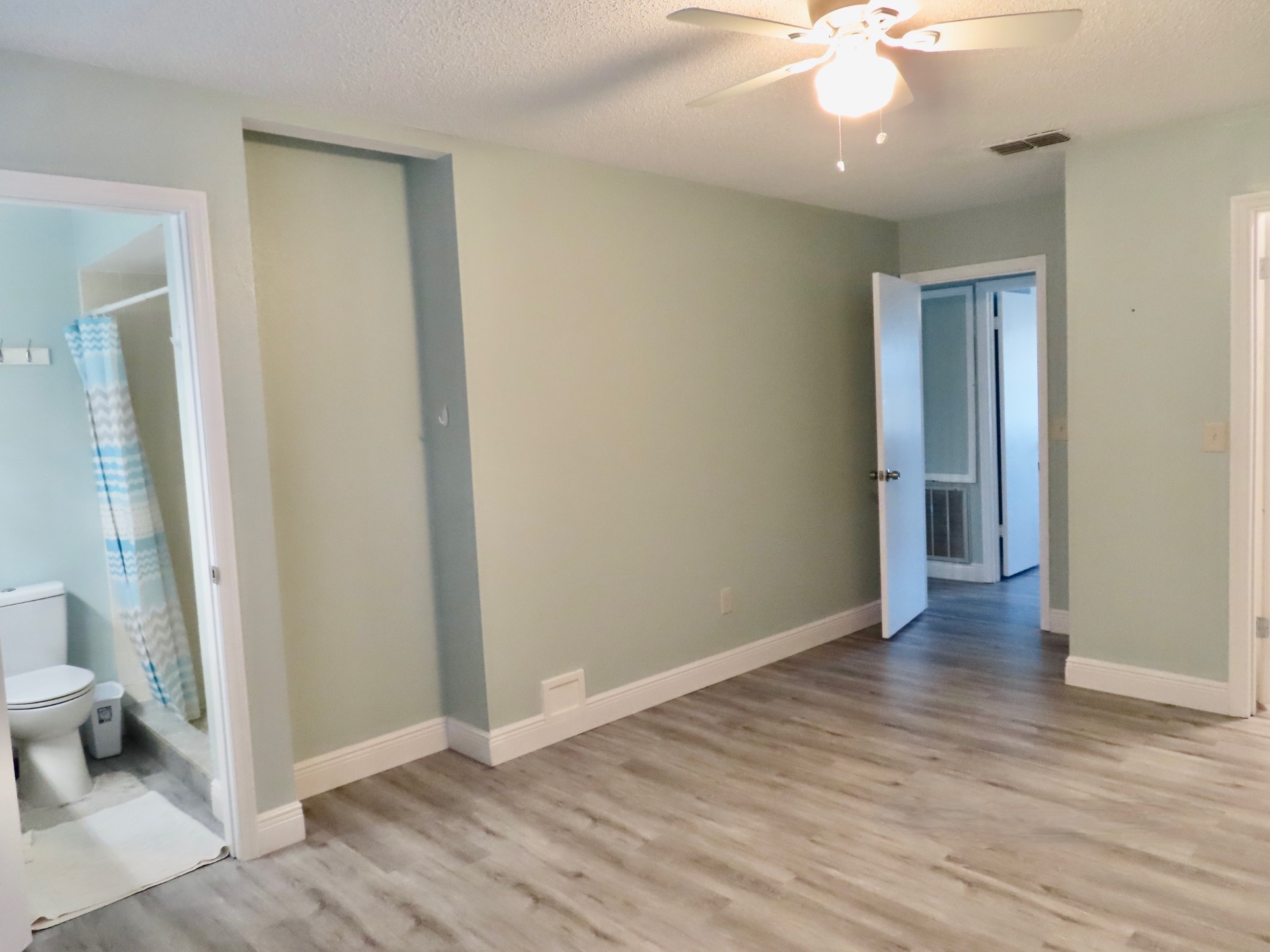 ;
;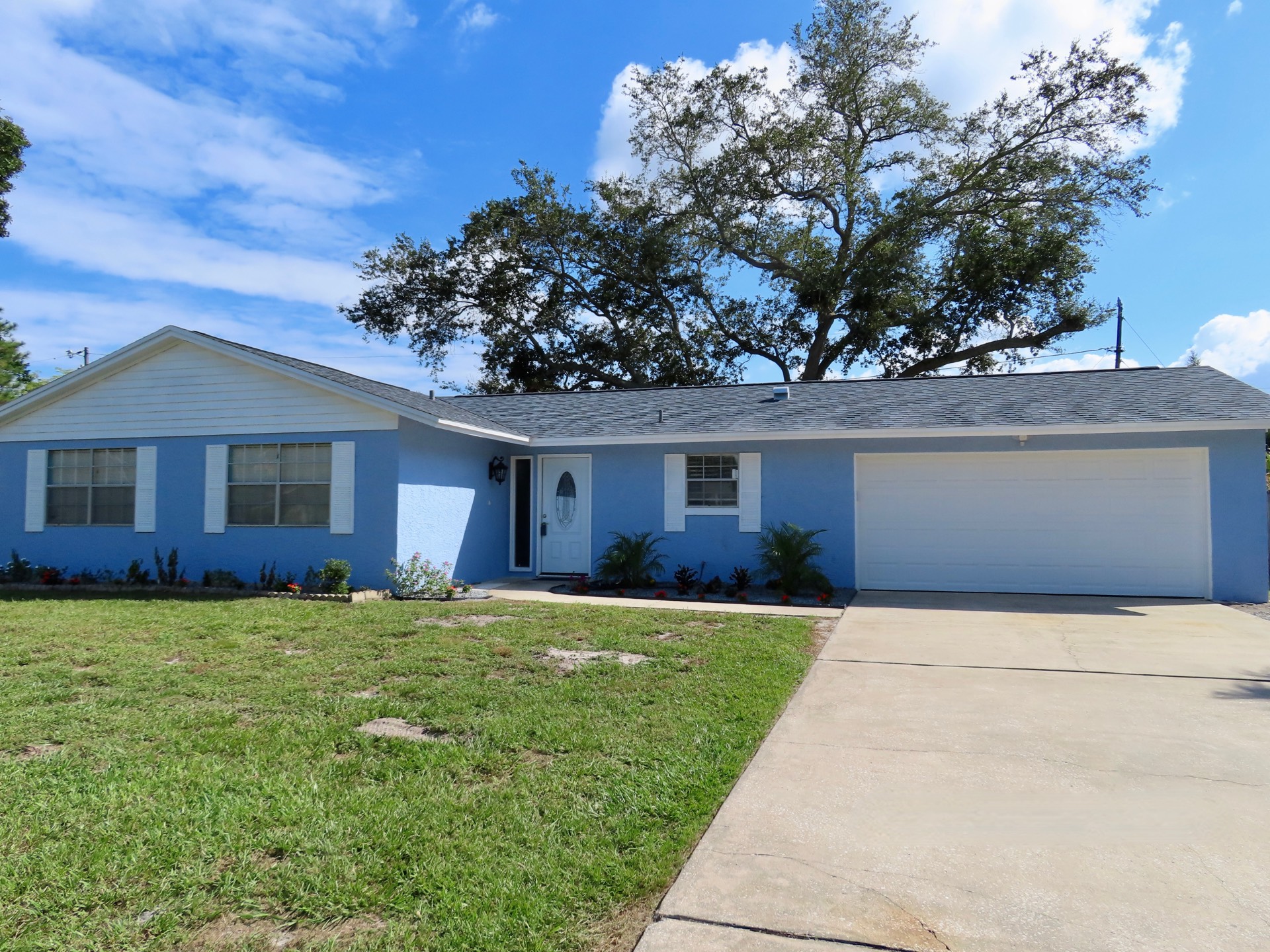 ;
;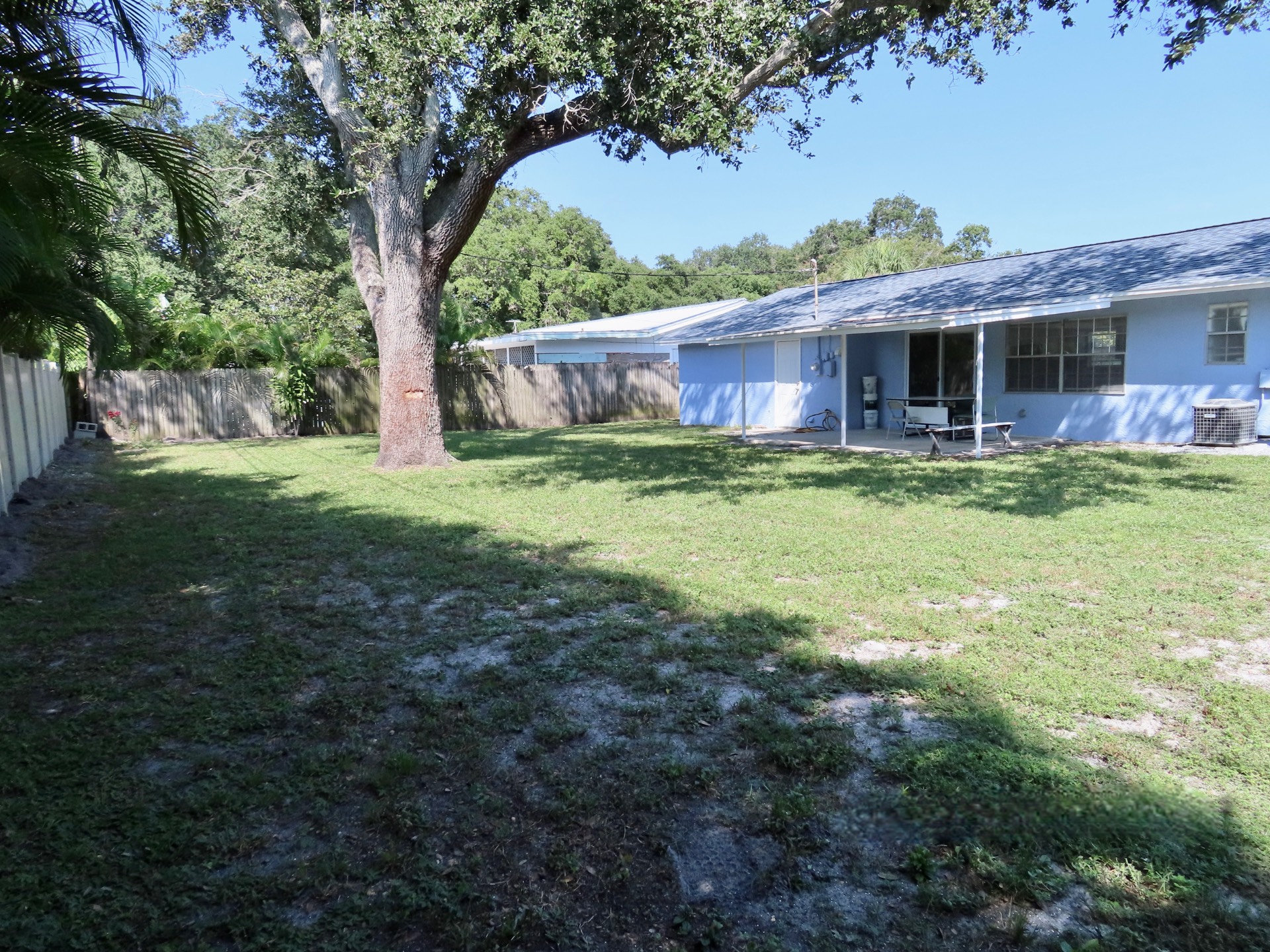 ;
;